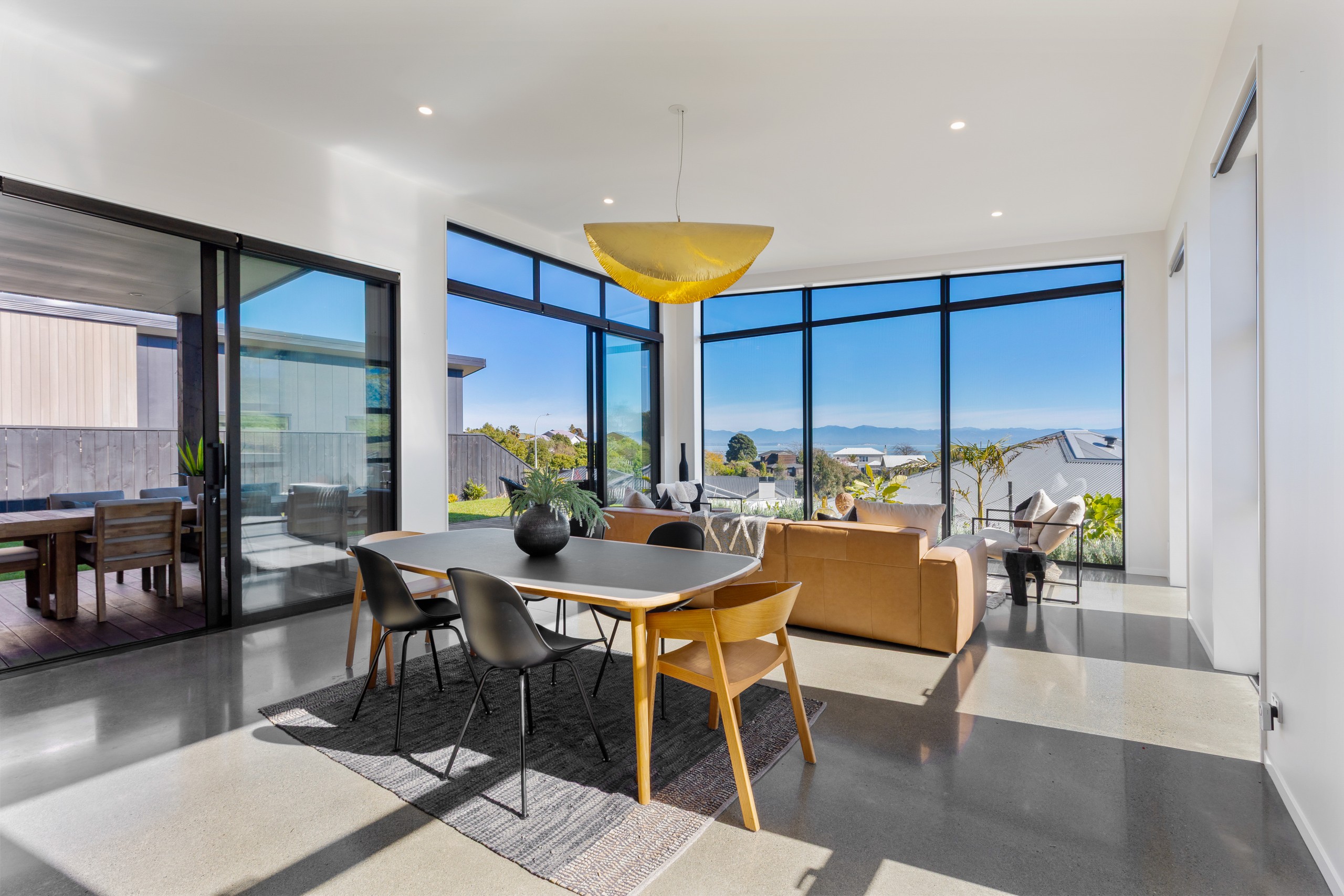Are you interested in inspecting this property?
Get in touch to request an inspection.
- Photos
- Video
- Documents
- Floorplan
- Description
- Ask a question
- Location
- Next Steps
House for Sale in Atawhai
Architectural Brilliance, Seamlessly Crafted
- 4 Beds
- 2 Baths
- 2 Cars
Quietly positioned in a cul-de-sac, this architecturally designed residence is a stunning showcase of modern luxury, crafted to maximise both comfort and the breathtaking Tasman Bay views.
Step inside to discover expansive open-plan living where polished concrete floors meet soaring ceilings and walls of glass, flooding the home with natural light. The gourmet kitchen is a statement in design and functionality, complete with a generous butler's pantry, sleek stone benchtops, and seamless flow to the dining and living spaces. Sliding doors extend the living outdoors to a covered entertainer's deck and a level, easy-care lawn - the ideal setting for gatherings with family and friends. A separate lounge/media room provides the perfect retreat for movie nights or quiet relaxation.
The ground floor master suite is a true sanctuary, featuring a walk-in robe and a beautifully tiled en-suite that captures mesmerising views across the bay. This level is further complemented by a dedicated office, separate laundry, guest powder room, abundant storage, and the convenience of internal-access double garaging.
Upstairs, a second living area offers a versatile retreat - ideal as a reading nook, home office, or play space for the kids. Three additional double bedrooms and a luxurious family bathroom complete this level, ensuring space and privacy for the whole family.
From sunrise to sunset, the ever-changing views across Tasman Bay to the Western Ranges are a daily delight, while the home's design and detailing reflect the highest standard of contemporary living.
This property offers a rare opportunity to secure a home that is as functional as it is striking - the perfect blend of architectural sophistication, family comfort, and convenient Atawhai location with no traffic issues.
Contact Alex to schedule a viewing or to request further information.
- Living Rooms
- Study
- Extractor Fan
- Dishwasher
- Fixed Floor Coverings
- Curtains
- Garage Door Opener
- Heated Towel Rail
- Blinds
RCH31010
269m²
718m² / 0.18 acres
2 garage spaces and 2 off street parks
4
2
All information about the property has been provided to Ray White by third parties. Ray White has not verified the information and does not warrant its accuracy or completeness. Parties should make and rely on their own enquiries in relation to the property.
Documents
Attachments
Approved Consent Files ISSUED BUILDING CONSENT 220279 Dwelling GRANTED ON 27 JUN 2022 79 119
LIM Report 22 Ledger Road
Title 1005526
Combined council file 22 Ledger Road
Agents
- Loading...
