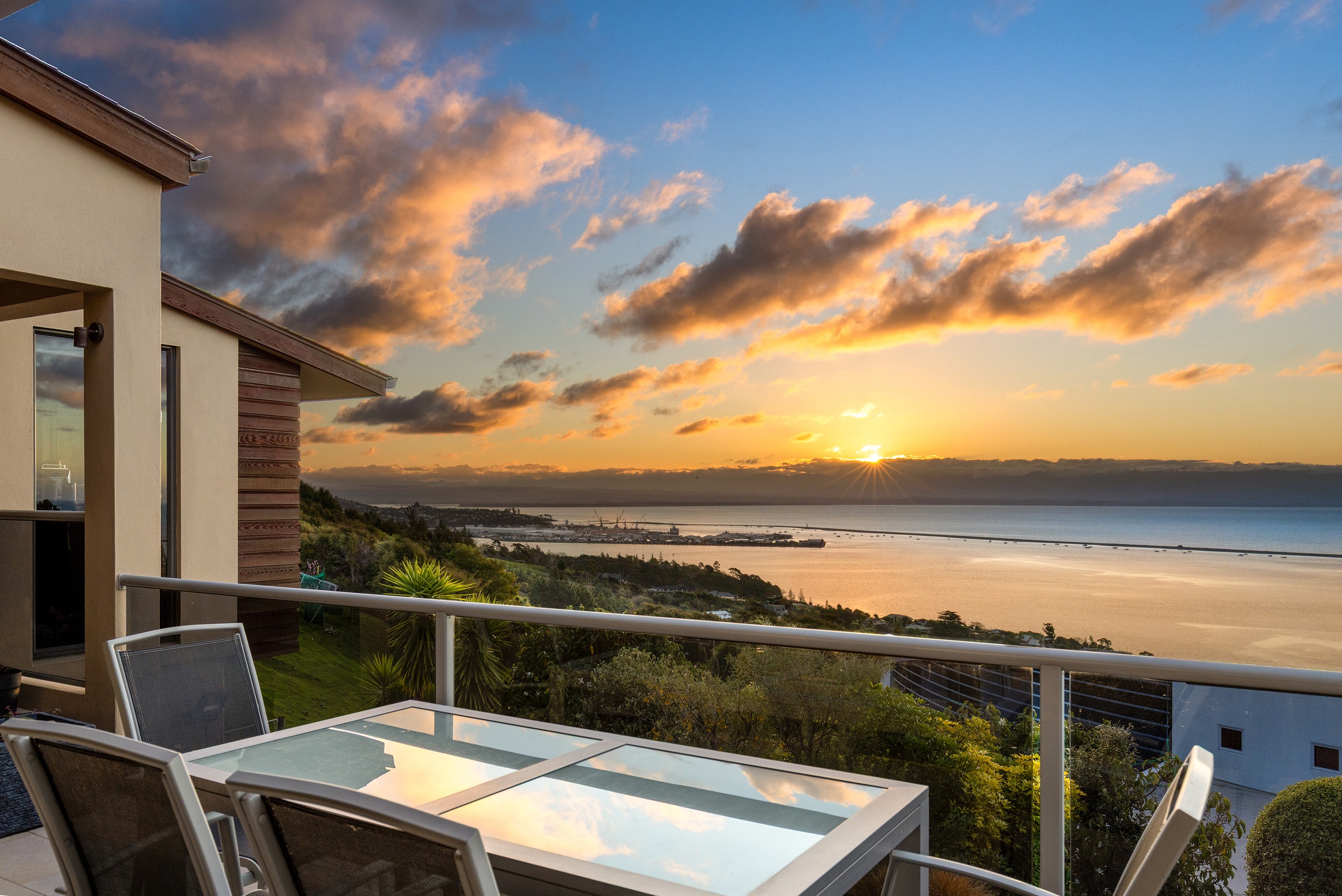Are you interested in inspecting this property?
Get in touch to request an inspection.
- Photos
- Video
- Documents
- 3D Tour
- Description
- Ask a question
- Location
- Next Steps
House for Sale in Atawhai
Panoramic Sea Views, 6-Car Garaging
- 3 Beds
- 2 Baths
- 6 Cars
Just five minutes from Nelson's city centre, this grand residence offers the perfect balance of sophistication, functionality, and breathtaking natural beauty. Set within an exclusive, private subdivision, 11 Seawatch Way commands uninterrupted views across the ever-changing waters of Tasman Bay, and is surrounded by beautifully landscaped gardens.
Architectural Excellence
Designed by renowned architect Ian Jack of Irving Jack Architects, the home spans an impressive 429 square metres over three meticulously crafted levels. Built with integrity and timeless design, it features:
• Concrete slab foundation, plaster over Hardibacker cladding, with cedar weatherboard feature walls, and copper spouting and downpipes
• Asphalt shingle roofing
• Partially double-glazed aluminium joinery
• Extensive use of glass to maximise natural light and showcase the sweeping coastal views
Interior Highlights
• Grand open foyer from tiled entry, featuring a large picture window overlooking the landscaped courtyard
• Chef's kitchen with Miele appliances, abundant bench space, extensive cabinetry, sea views, and direct access to a sun-drenched balcony
• Large open-plan dining room with views over the port
• Spacious lounge opening to the front balcony and a private rear courtyard with flat lawn
• Underfloor heating in the kitchen, bathroom, and ensuite
• Private built-in steam sauna - a perfect end to the day
• Main suite with sea views, tiled ensuite with bath, shower, double sinks, and underfloor heating, huge walk-in wardrobe, and access to the courtyard
Upstairs:
- Bedroom and office opening to a private balcony with sea views
- Third bedroom with views to the port
- Tiled bathroom with underfloor heating
Downstairs:
- Massive basement garage with room for 4 cars, extensive workshop space, and wine cellar nook under stairs
- Additional double garage on main living level
- Two separate driveways provide access to both garage levels for ease and functionality
Outdoor Living & Grounds
• 97 square metres of tiled patio areas, ideal for entertaining and enjoying the scenery
• Professionally landscaped gardens with terraced lawns, mature fruit trees, and a rock waterway
• Multiple pathways and sitting areas throughout the gardens
• Enjoy sunrise coffee or sunset drinks from any one of the multiple outdoor zones, each offering a unique perspective of the surrounding beauty
The Lifestyle
Whether you're entertaining, working from the home office with bay views, enjoying a quiet evening in the steam sauna, or tinkering in the downstairs workshop, every element of this home has been designed to deliver unmatched comfort and practicality.
All of this, just five minutes from the heart of Nelson - making it one of the most exclusive and convenient lifestyle opportunities on the market.
- Dining Room
- Study
- Living Room
RCH31034
429m²
1,956m² / 0.48 acres
6 garage spaces
1
3
2
All information about the property has been provided to Ray White by third parties. Ray White has not verified the information and does not warrant its accuracy or completeness. Parties should make and rely on their own enquiries in relation to the property.
Documents
Attachments
Floor Plan
Title
Registered Valuation
Garden Planting Schedule
Agents
- Loading...
