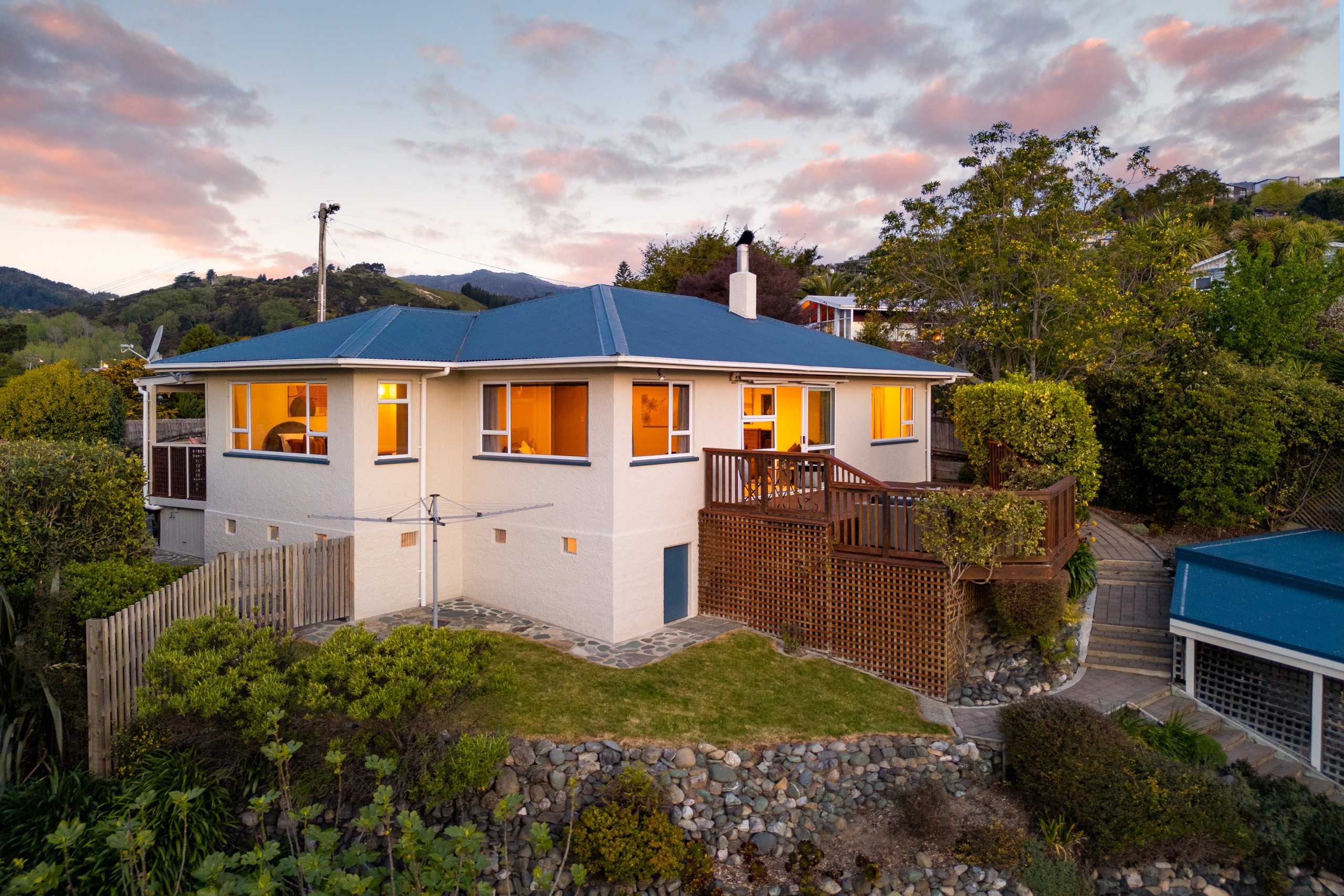Inspection and deadline sale details
- Sunday2November
- Deadline Sale11November
House for Sale in Stoke
Stunning Views, Space and Privacy!
- 3 Beds
- 1 Bath
- 1 Car
Deadline Sale: Closing at 12pm on November 11th, 2025 (unless sold prior)
Built in the 1950s, this well-maintained mid-century home presents beautifully. Privately set on a manicured, elevated 1,108 square metre section, the property captures stunning outlooks across the Tasman Inlet to Mt Arthur while enjoying excellent sun and seclusion.
The layout works: a practical open-plan kitchen and dining area flows to a sunny deck perfect for morning coffee, while a spacious living room opens to a second sun-soaked deck, ideal for entertaining or relaxing. Both decks and the living areas capture excellent light and make the most of the outlook while remaining sheltered from neighbouring properties for added privacy. The floorplan includes three comfortable bedrooms, with the master being bright, generous, and enjoying direct sea views. A family bathroom with a separate toilet and a separate laundry complete the 120sqm floor area.
Outside, the grounds feature established trees, an array of fruit trees, and productive veggie beds.
Comfort and practicality are well covered, with ceiling, and underfloor insulation, partial double glazing, a wood burner, and a heat pump. There's also plenty of storage under the property, a single garage with space for a workbench, plus a carport and off-street parking.
Located in the sought after Enner Glynn Primary School zone, an easy walk of 500m along The Ridgeway.
Contact Alex for more information or to schedule a viewing.
RCH31016
120m²
1,108m² / 0.27 acres
1 garage space, 1 carport space and 2 off street parks
3
1
All information about the property has been provided to Ray White by third parties. Ray White has not verified the information and does not warrant its accuracy or completeness. Parties should make and rely on their own enquiries in relation to the property.
Documents
Attachments
Title 65 The Ridgeway
LIM Report 65 The Ridgeway
Top of the south map 65 The Ridgeway
Master sale and purchase agreement 65 The Ridgeway
In House Complaints and Dispute Resolution v 2 191004
REA Sale and Purchase Guide
Combined council file
Disclosures & Purchaser Acknowledgement form 65 The Ridgeway non editable
Agents
- Loading...
