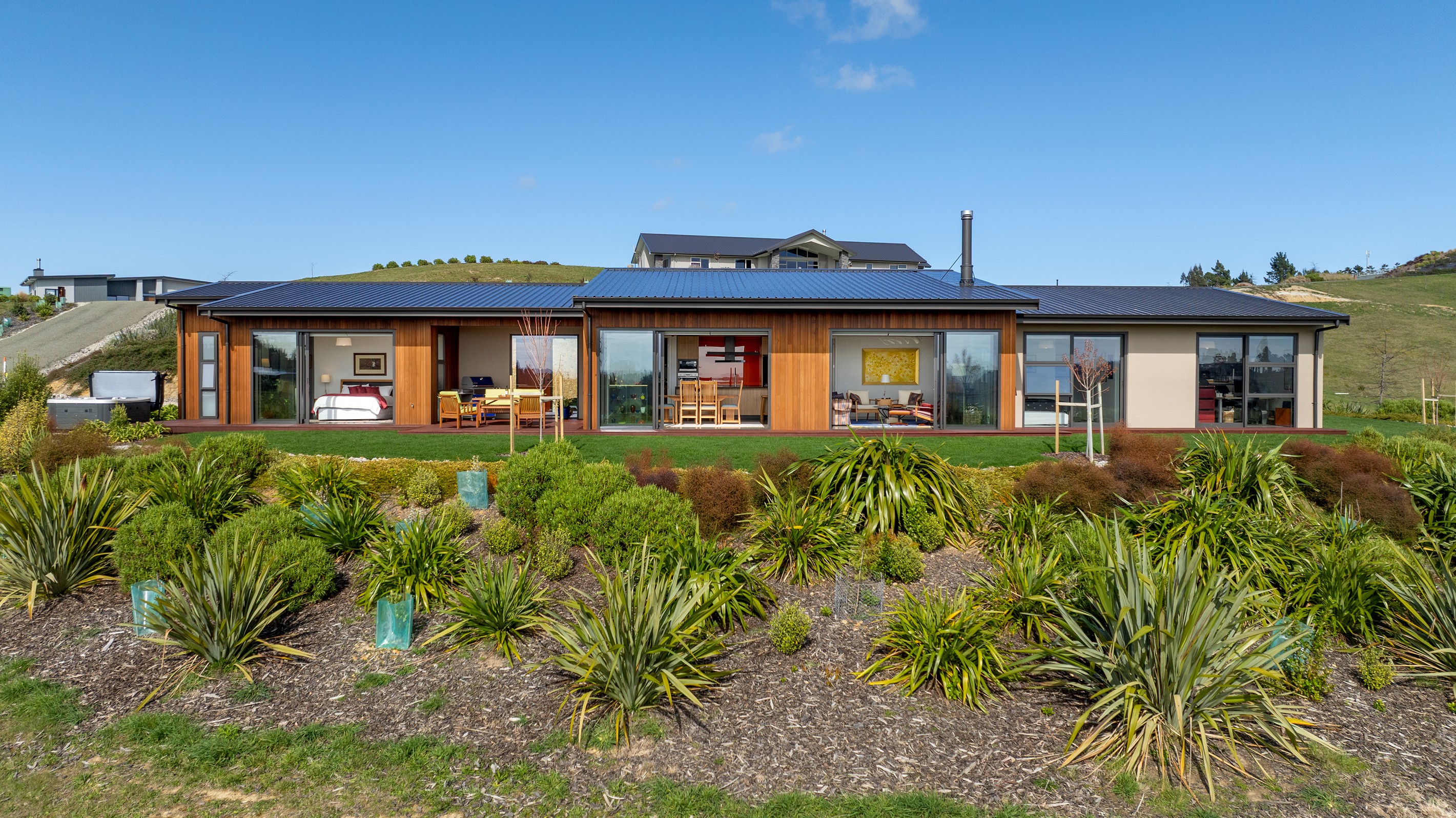Are you interested in inspecting this property?
Get in touch to request an inspection.
- Photos
- Video
- Documents
- 3D Tour
- Description
- Ask a question
- Location
- Next Steps
House for Sale in Mahana
Designer Home in Sought-After Location
- 3 Beds
- 2 Baths
- 2 Cars
Set in the rolling Moutere Hills, just minutes from the vibrant village of Mapua, this exceptional, 259 square metre architecturally inspired home blends high-spec contemporary living with natural tranquillity. Nestled into the hillside on 1.38 hectares of beautifully landscaped grounds, this outstanding property enjoys sweeping views over rolling countryside to Tasman Bay and the Richmond Ranges. With native plantings that attract local birdlife, the home offers privacy, peace, and a seamless connection to its stunning surroundings.
Designed for comfort, functionality, and sustainability, the North-facing home features open-plan living spaces filled with natural light, thanks to floor-to-ceiling sliding glass doors that open to wrap-around decks. A state-of-the-art kitchen with a walk-in pantry caters to entertaining with ease, while premium energy-efficient systems, including underfloor heating and an ultra-low emissions wood burner, ensure year-round comfort with minimal environmental impact.
The highlights:
• Designer kitchen with high-end appliances including an Electrolux induction cooktop, Bosch wall ovens and dishwasher, black galaxy granite countertops, and walk-in scullery
• Stunning open-plan living and dining area featuring polished concrete floors, soaring raked ceilings with exposed timber beams, and expansive glazing that frames panoramic countryside views
• Media room with built-in shelving and integrated speaker system to the lounge/dining area
• Polished aggregate concrete floors with hydronic underfloor heating throughout and an ultra-low emissions wood burner
• 15kW (very high efficiency) heat pump hot water system and thermally engineered airflows throughout
• Sunny and immaculate master suite featuring a spacious walk-through robe, luxurious ensuite, and direct access to the spa pool deck for the ultimate retreat experience
• The elegant, spa-inspired master ensuite features a sleek, level entry glass-enclosed shower, dual sinks with a black galaxy granite vanity, and floor-to-ceiling marble-style tiles for a timeless, luxurious feel. The main bathroom, of similar style, also includes a freestanding soaking tub
• Two additional bedrooms at the opposite end of the home to the master suite (and in a separate wing); both with built-in wardrobes, fabulous afternoon sun and deck access
• Spa pool with stunning views for year-round relaxation
• Double garage with EV wall charger, plus ample off-street parking
• Contemporary exterior design with a mix of materials for modern aesthetics - Vertical Cedar and a Rockcote Integra plaster system with cavity
• Upscale design, premium build quality, and exceptional privacy
• The body corporate ($2,200/year) ensures a beautifully maintained community by taking care of road maintenance, mowing of common areas and banks, and even includes regular upkeep of owners' properties for those who choose
• Just minutes from Mapua village and local amenities
Homes of this calibre in such a panoramic setting are rare to the market. Whether you're seeking your forever home or a luxurious retreat, this property offers the perfect balance of rural serenity and modern convenience. Don't miss your opportunity-viewing is essential to fully appreciate all that this stunning home has to offer.
Additional property documents are available for download - simply copy and paste the following link into your browser: https://rwrichmond.co.nz/3374779
- Living Rooms
- Dining Room
RCH31011
259m²
1.39 ha / 3.43 acres
2 garage spaces
1
3
2
All information about the property has been provided to Ray White by third parties. Ray White has not verified the information and does not warrant its accuracy or completeness. Parties should make and rely on their own enquiries in relation to the property.
Documents
Attachments
Title
LIM Report
Aerial Map
Floor Plan
Resident Association Information ( collated )
Property Brochure email
Agents
- Loading...
