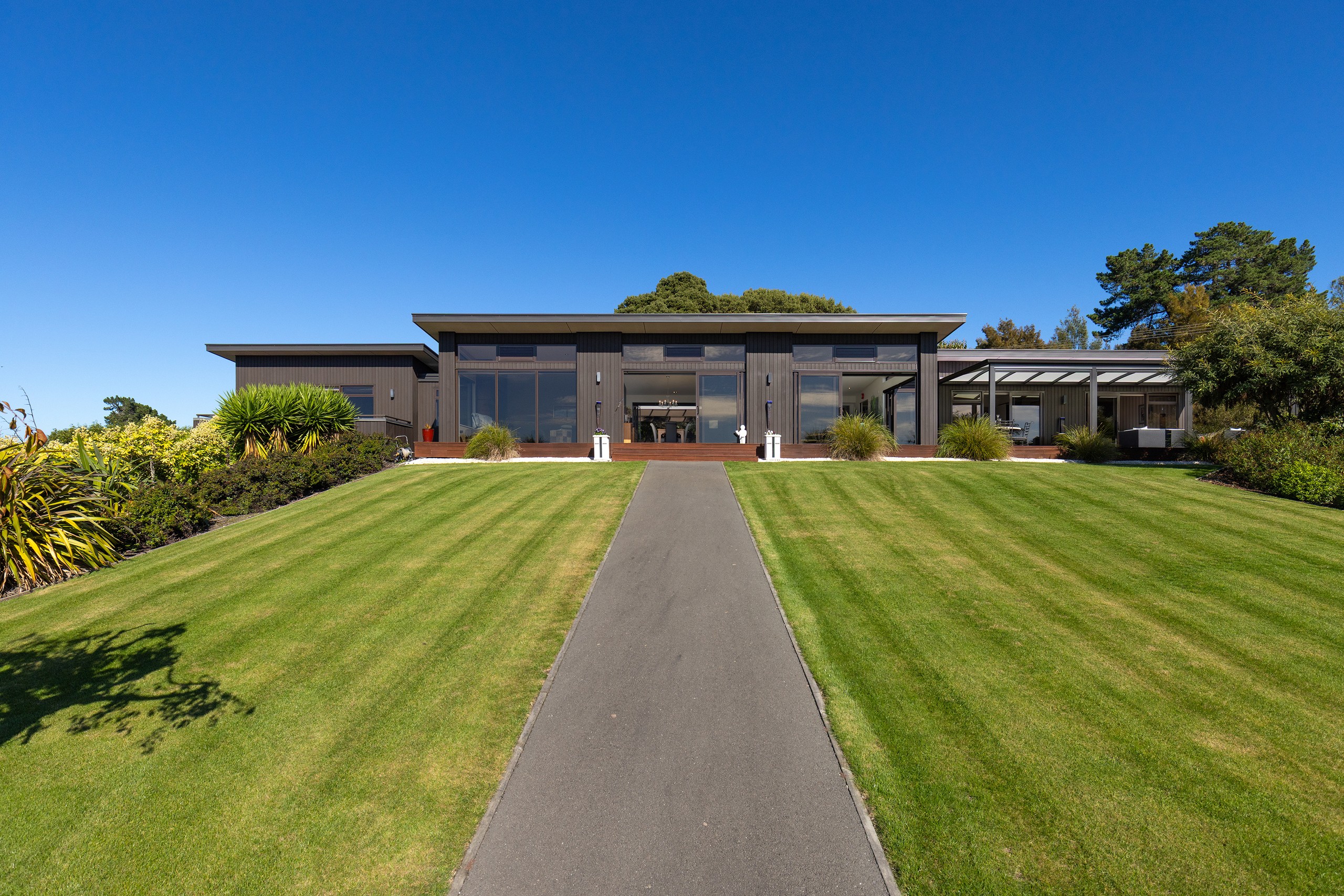Are you interested in inspecting this property?
Get in touch to request an inspection.
- Photos
- Video
- Documents
- 3D Tour
- Description
- Ask a question
- Location
- Next Steps
House for Sale in Redwood Valley
Premium Lifestyle Property with Big Sheds
- 3 Beds
- 3 Baths
- 8 Cars
Situated on prestigious Hoddy Road-one of Tasman's most sought-after lifestyle locations-this architecturally designed residence offers a rare opportunity to enjoy sweeping views of the sea, mountains, and rolling countryside. A true sanctuary of privacy and luxury, the property combines expansive living spaces, immaculate gardens, and superb sheds to offer an exceptional lifestyle experience.
Designed by Hugh Grant Architecture and built in 2010, this striking 269sqm home is positioned on a generous 1.1464-hectare site in the peaceful Redwood Valley community. With high-quality finishes throughout, soaring 3-metre ceilings, and contemporary features, every inch of this home has been carefully curated for comfort, function, and timeless style. Though nestled in a tranquil rural setting, you're just minutes from Mapua and Richmond.
A dream setup for home-based businesses, tradespeople, or car enthusiasts, the property features two impressive sheds-a 4-bay (192 sqm) and a 2-bay (112.5 sqm)-each with individual roller doors, concrete flooring, and dedicated electrical outlets in every bay. Whether you're restoring classic cars, running a workshop, storing equipment, or launching a creative venture, these versatile spaces offer exceptional functionality, security, and room to grow.
Property Highlights:
- Main Residence -
• Open plan living with seamless flow to multiple outdoor entertaining spaces and a plush lounge with surround sound and a gas fireplace
• Elegant kitchen with quartz benchtops,a combination of quality appliances including an induction cooktop and integrated dishwasher, plus a scullery with exceptional storage and space for a double door fridge/freezer
• Master suite with walk-in wardrobe, private deck, an office, and a luxurious ensuite featuring underfloor heating and walk-in shower
• In a separate wing, two additional generous bedrooms-one with its own ensuite-and both with access to the north-facing deck, are complemented by a third bathroom and a well-appointed laundry
- Garaging & Sheds -
• Double garage with separate workshop (toilet, sink, workbench) under main home
• 4-bay (192 sqm) and 2-bay (112.5 sqm) sheds, both with individual roller doors and electrical outlets
- Grounds & Outdoor Living -
• Landscaped section with manicured lawns, ornamental and native trees
• Fruit trees including feijoa, citrus, persimmon, apples, and more
• Outdoor kitchen with Smeg BBQ connected to house gas line
• Covered south patio with pavers, hedging, glass roof, and retractable blinds
• Fire pit, spa area, and multiple zones for alfresco dining or relaxation
• Two 25,000-litre water tanks (Redwood Valley scheme + rainwater/firefighting)
With its lovely vistas, thoughtful design, and seamless blend of rural charm and modern convenience, this property offers a truly exceptional lifestyle. Welcome to your private sanctuary in Redwood Valley.
- Study
- Living Room
- Dining Room
- Gas Hot Water
- Designer Kitchen
- Ensuite
- Separate Bathroom/s
- Separate WC/s
- Separate Shower
- Separate Lounge/Dining
- Electric Stove
- Off Street Parking
- 2+ Car Garage
- Double Garage
- Concrete Base
- Block Base
- Partially Fenced
- Color Steel Roof
- Cedar Exterior
- Excellent Exterior Condition
- Northerly Aspect
- Rural Views
- Harbour Sea Views
- Tank Water
- Town Water
See all features
- Light Fittings
- Rangehood
- Burglar Alarm
- Blinds
- Stove
- Dishwasher
- Heated Towel Rail
- Fixed Floor Coverings
- Garden Shed
See all chattels
RCH31089
269m²
1.15 ha / 2.84 acres
8 garage spaces
1
3
3
All information about the property has been provided to Ray White by third parties. Ray White has not verified the information and does not warrant its accuracy or completeness. Parties should make and rely on their own enquiries in relation to the property.
Documents
Attachments
Title
Aerial Map
LIM Report
Floor Plan
Chattels List & Further Information
Agents
- Loading...
