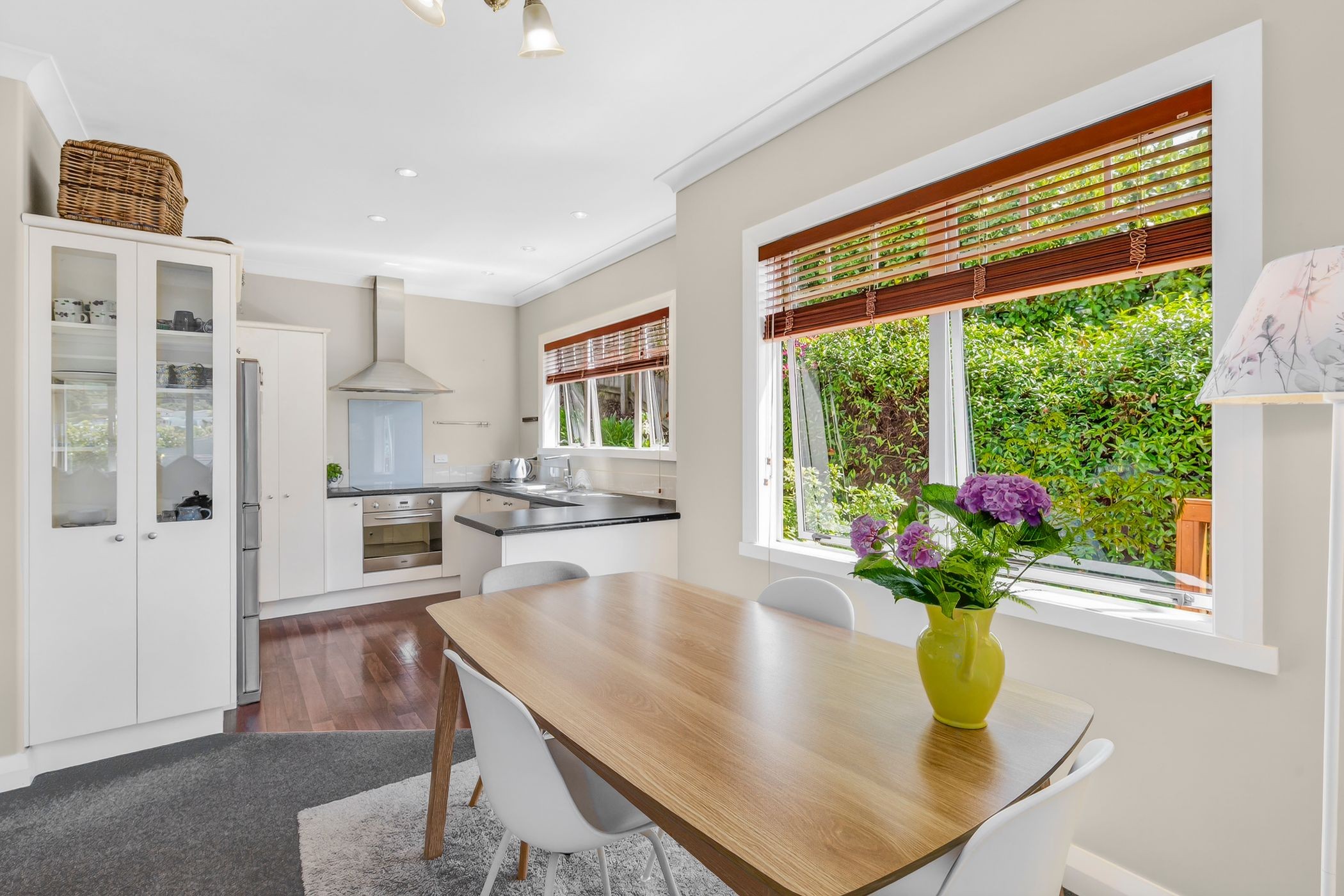Are you interested in inspecting this property?
Get in touch to request an inspection.
House for Sale in Richmond
Your Dream Family Oasis Awaits in Prime Richmond!
- 4 Beds
- 3 Baths
- 2 Cars
Discover the perfect fusion of modern comfort and unrivalled convenience in this beautifully appointed 4-bedroom, 3-bathroom residence, ideally nestled in one of Richmond's most highly sought-after neighbourhoods.
With a private frontage and set back from the road, this generous 180 sqm home sits proudly on a beautifully manicured 798 sqm parcel, offering a private, fully fenced sanctuary where children and pets can play safely. At the heart of the home, the open-plan kitchen, dining, and lounge area provides a welcoming hub for everyday family life and entertaining. Step out onto the private balcony with your morning coffee and soak up the expansive views-a truly serene start to your day.
The upstairs is dedicated to family comfort, featuring three generous-sized bedrooms, including a tranquil master suite complete with a luxurious private ensuite and walk-in robe. A large, bright family bathroom and separate laundry complete the upper level.
Flexibility is key with the exceptional downstairs layout. A very roomy fourth double bedroom with a modern ensuite and walk-in-robe creates the ultimate teenage retreat or offers perfect functionality for generational living-a unique and valuable feature for the evolving family.
Forget the weekend work! The terraced rear garden has been fully landscaped for low-maintenance enjoyment and boasts an abundance of established fruit trees. With nothing left to do, simply sit back, relax, and enjoy your new home.
The location is simply unbeatable: Washbourn Gardens is a short stroll away, and Ben Wilkes Reserve is just across the road. Local schools, shops, amenities, and public transport are all a short walk away, cementing this property as the ultimate choice for a connected, active family life.
Complete with internal access to a spacious double garage and additional off-street parking, this is more than just a house-it's the perfect Richmond family haven.
Don't miss the chance to secure this fantastic home. Contact us today to arrange your private viewing!
Copy and paste the link below into your browser to access the property files - rwrichmond.co.nz/3379820
- Electric Hot Water
- Heat Pump
- Modern Kitchen
- Open Plan Dining
- Ensuite
- Separate Bathroom/s
- Combined Lounge/Dining
- Electric Stove
- Double Garage
- Internal Access Garage
- Off Street Parking
- Partially Fenced
- Color Steel Roof
- Plaster Exterior
- City Sewage
- Town Water
See all features
RCH31071
180m²
798m² / 0.2 acres
2 garage spaces
4
3
All information about the property has been provided to Ray White by third parties. Ray White has not verified the information and does not warrant its accuracy or completeness. Parties should make and rely on their own enquiries in relation to the property.
Documents
Attachments
LIM 67 Washbourn Drive
Property brochure 67 Washbourn Drive
Title
In House Complaints and Dispute Resolution v 2 191004
REA Sale and Purchase Guide
Disclosures & Purchaser Acknowledgement form 67 Washbourn Drive
Agents
- Loading...
- Loading...
